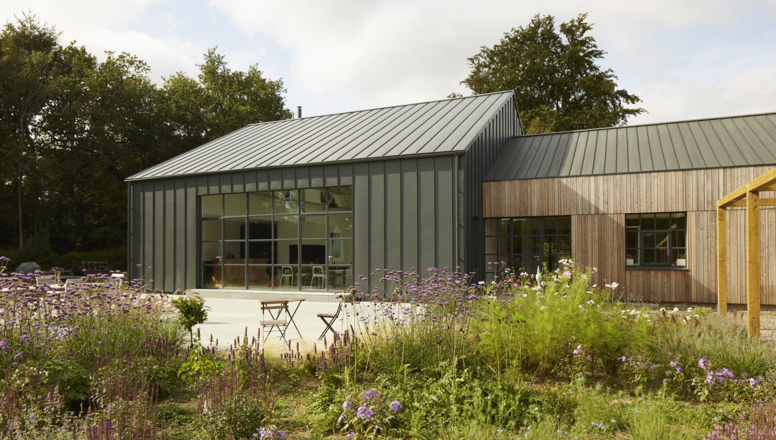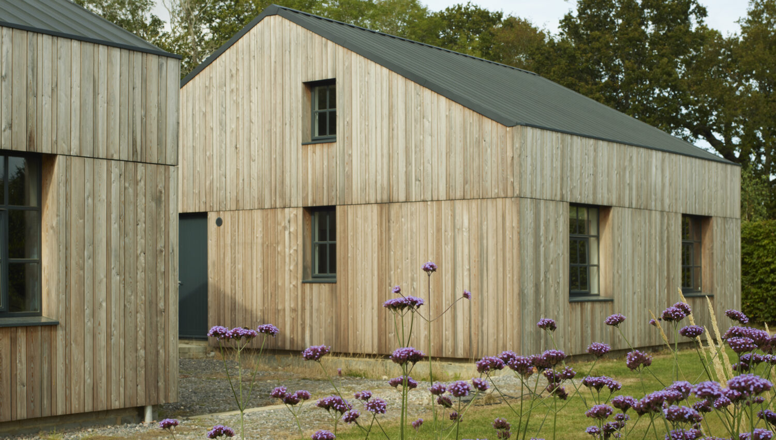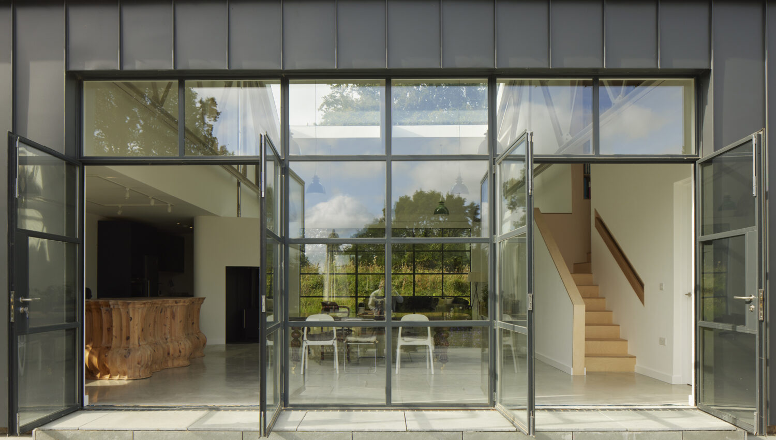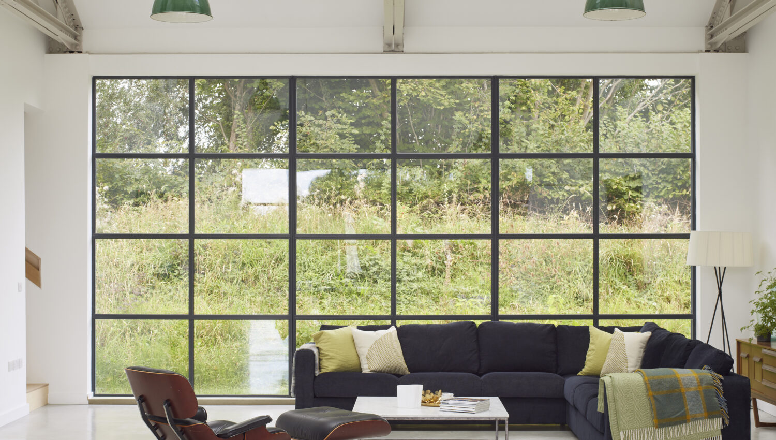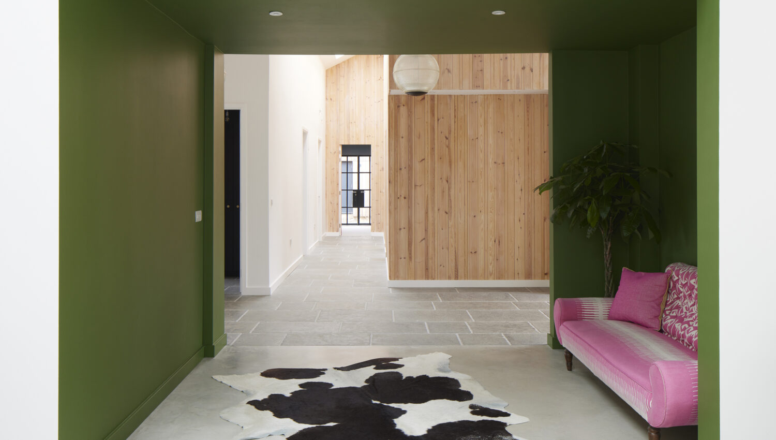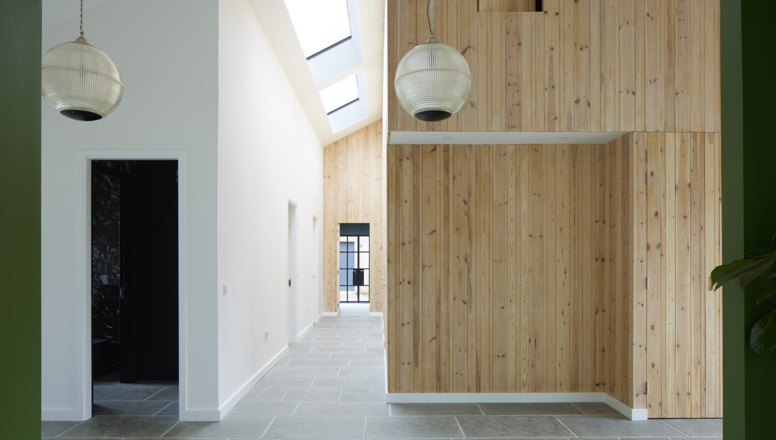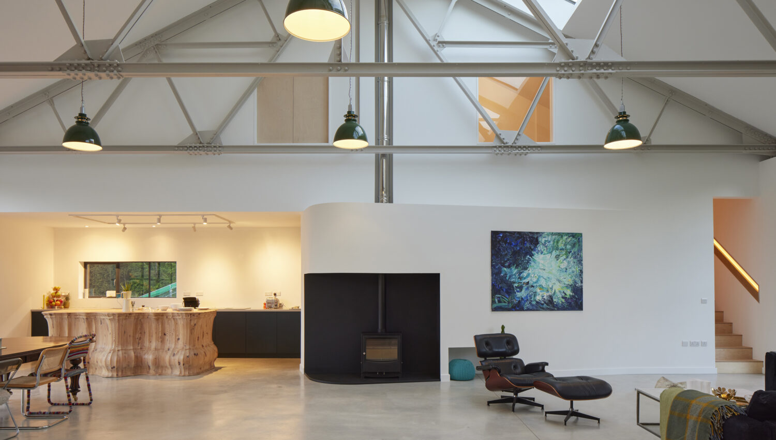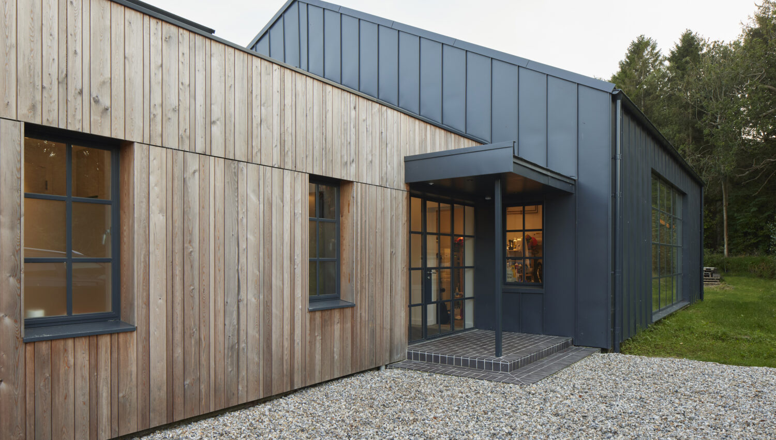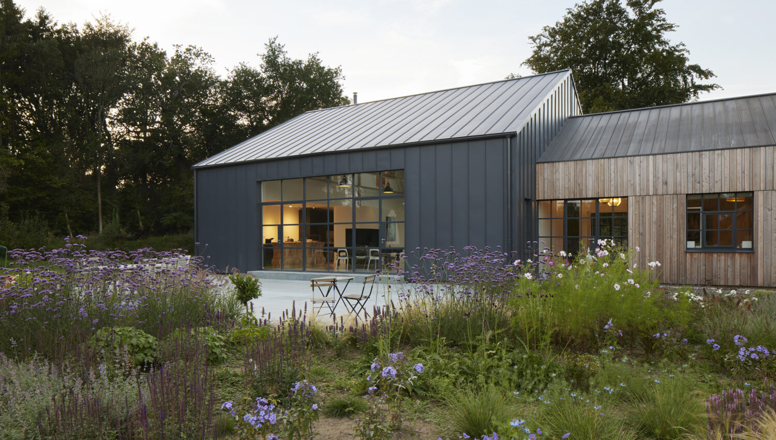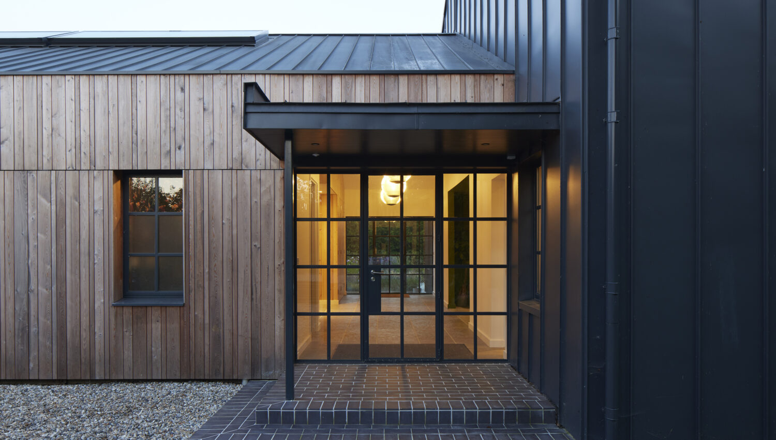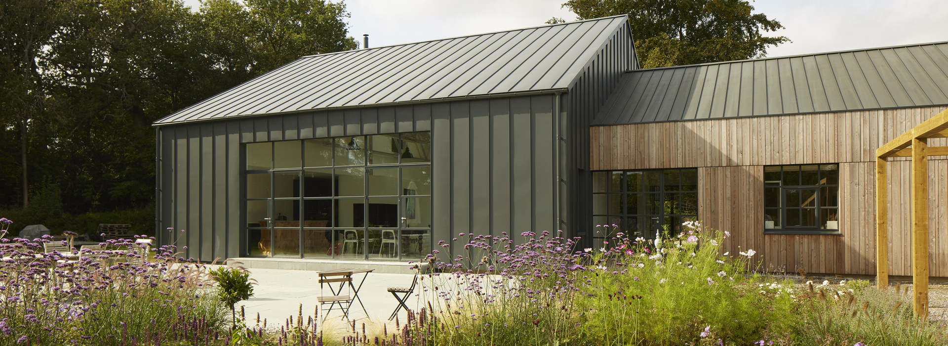
Private Residential, Kent
Architect: Kaner Olette Architects
Contractor: BCS Builders
This project was for the conversion of the existing Pack House, which was previously used for fruit packing, to form a new dwelling. The existing asbestos sheeting to the walls and roofing was removed prior to the contractor’s works leaving only the steel portal frame and concrete slab as existing which were retained and integrated within the Architect’s design.
The works were completed in 2 phases. The initial phase of works for forming the external shell of main house and annexe included the groundworks, sub-structure, extending the existing concrete slab, adapting existing steelwork as necessary and installing new steels, pre-fabricated timber framing including external larch timber and steel cladding, steel windows and new roof construction with Tata steel finish.
Phase 2 included the fit-out works comprising full mechanical and electrical installations including the installation of a ground source heat pump, polished concrete and tiled floors, internal timber cladding, porcelain tiling to bathrooms and WC’s, a bespoke timber staircase and fireplace surround, new doors and sanitaryware, bespoke joinery, drylining and partitioning and full decoration.
D. R. Nolans & Co. provided quantity surveying and contract administration services on this project and were involved from tender stage through to final account agreement with the contractor.




