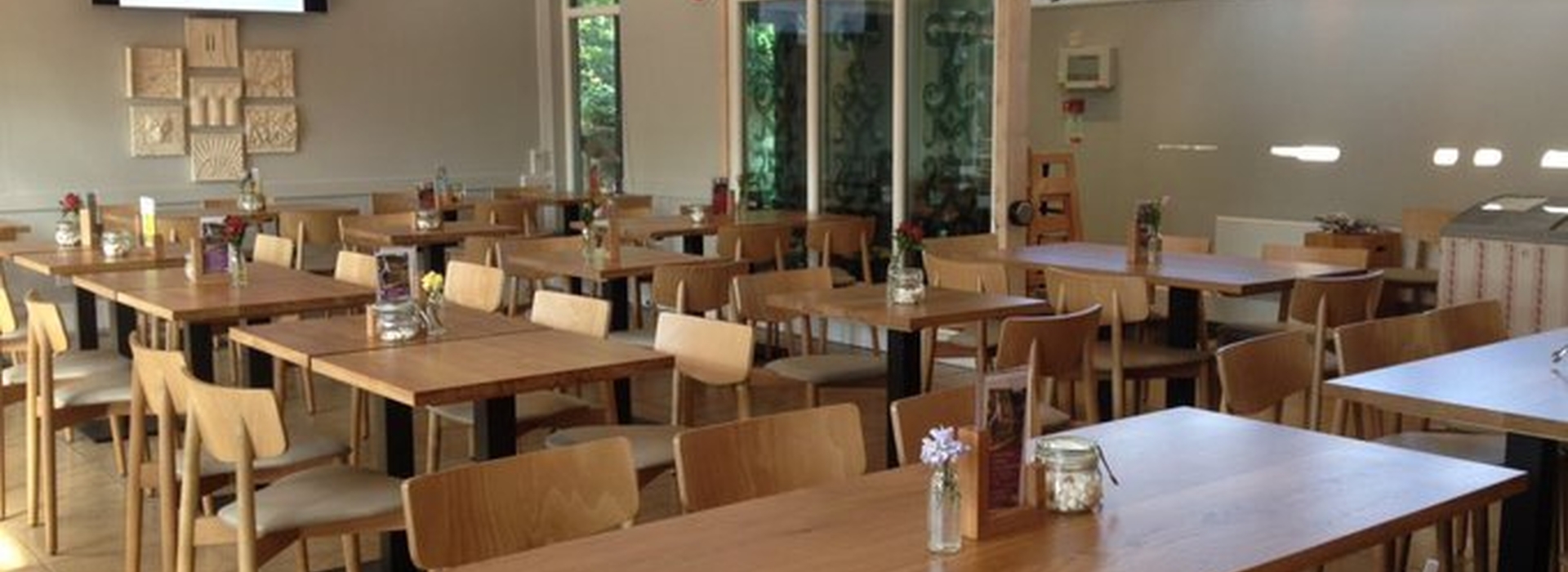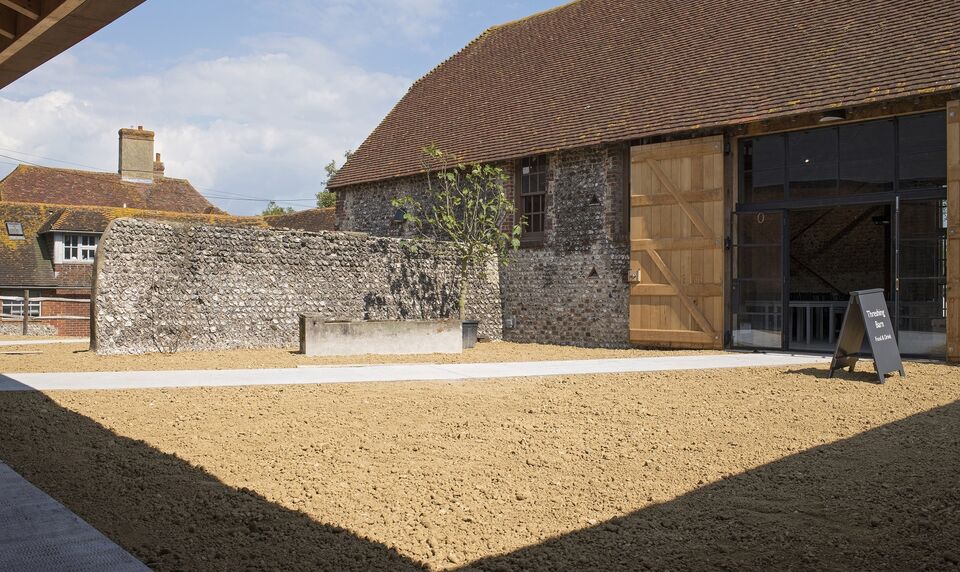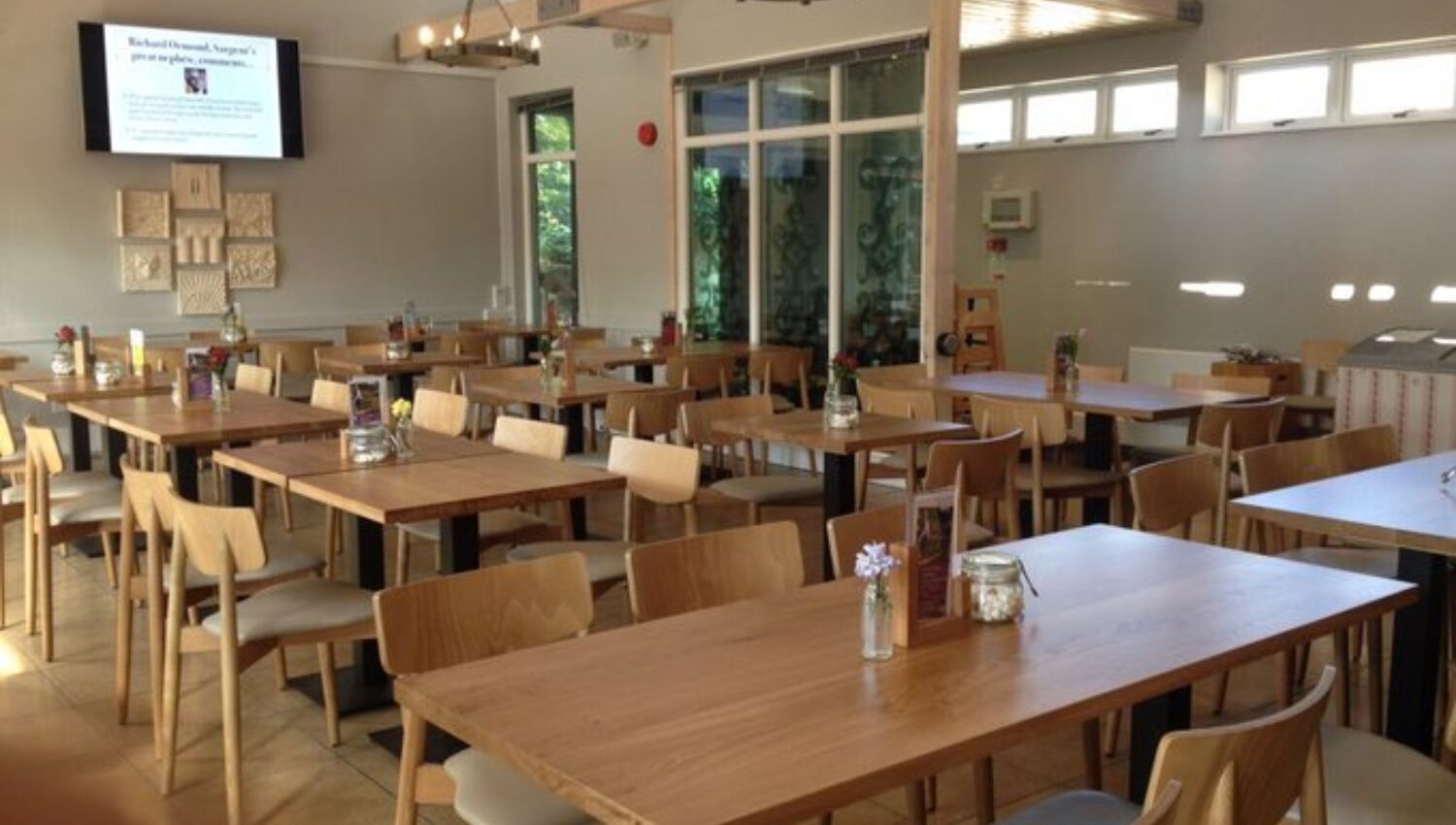
Ightham Mote Visitors Centre
Architect: Stuart Page Architects
Construction of detached single storey visitor centre constructed with timber and steel framing with a combination of ragstone external walling and stained timber weatherboarding with part glazed elevations. The foundations comprised a structural raft foundation on piles. The internal space comprised a new Café/restaurant, kitchen areas and public WCs. The works also included external paved areas and new ragstone boundary and retaining walls.




