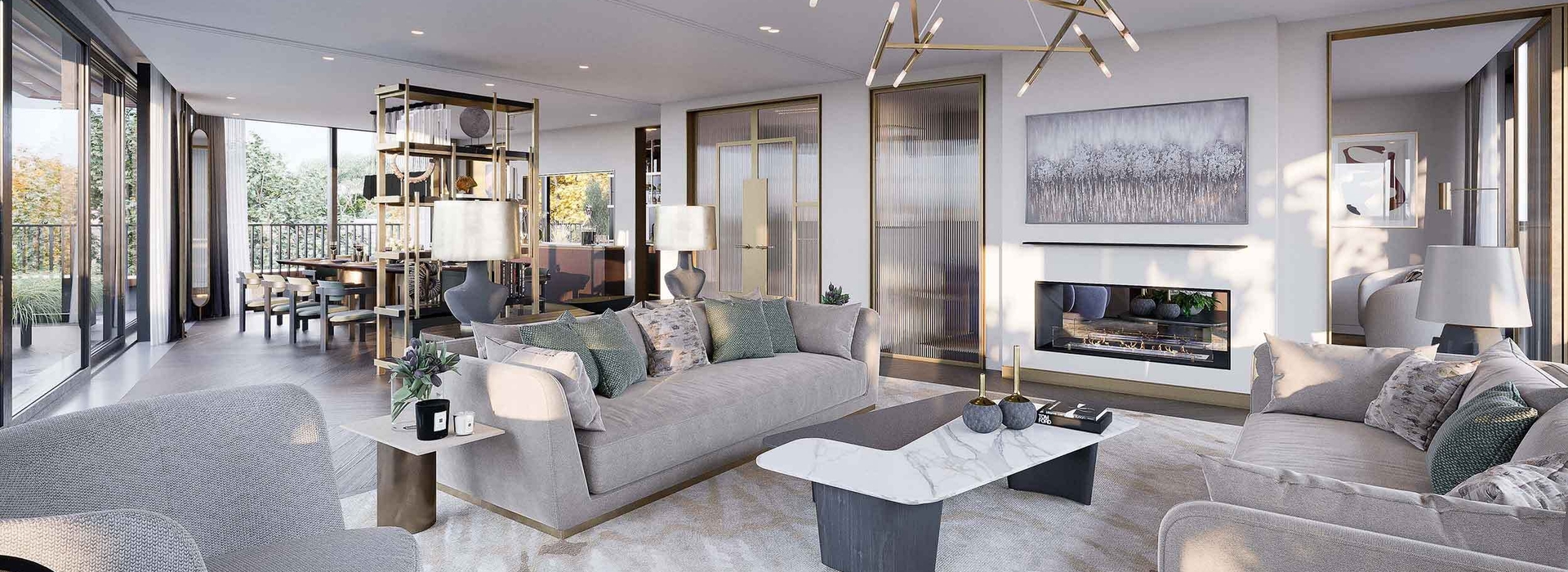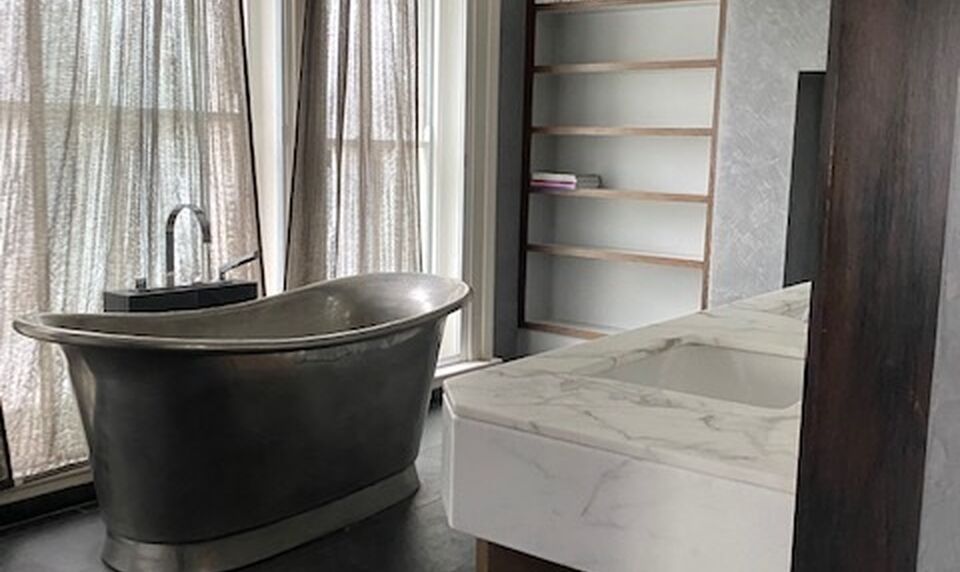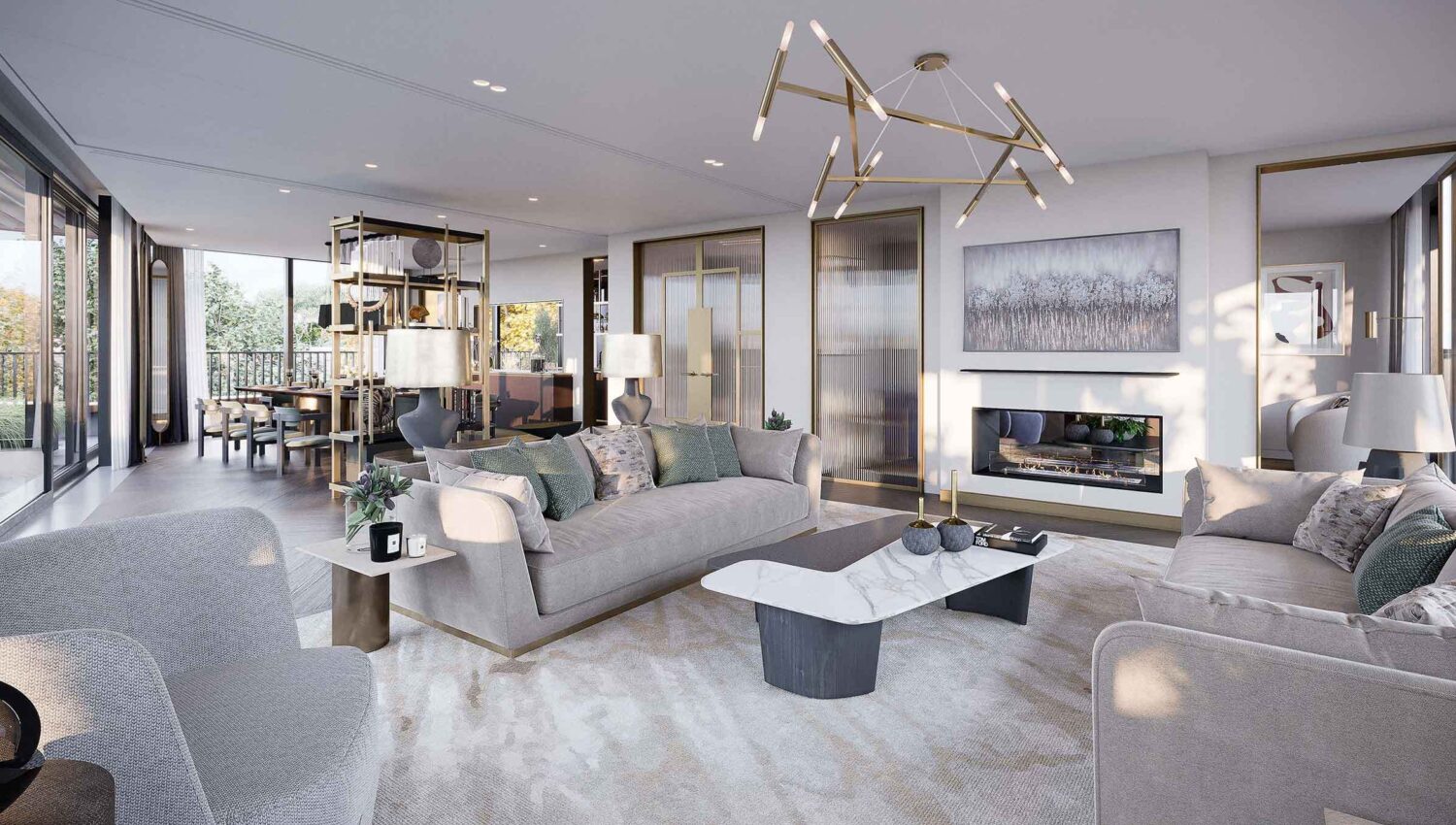
Penthouse, London
The works comprised the fit out of a newly constructed penthouse suite that were previously built to shell and core level. The penthouse is part of a gated development consisting of 20 luxury apartments and all other apartments are now occupied. The penthouse suite is split over three floors, 3rd floor penthouse (primary living space), basement level 1 (study, cinema, gym space and staff accommodation) and basement level2 (private garage). The apartment provides approximately 7,300 square foot of residential accommodation arranged over two floors.
Notwithstanding that the client would like to achieve a high quality apartment for the rental market there has been tight financial restraints. In order to achieve the budget, it has been necessary to work with the design team to seek best value in all aspects of the design.
The project was procured on a two stage tender basis. The initial tender required the contractors to provide a programme together with costed preliminaries and overheads and profit additions. We prepared pricing documents for all of the packages and it was decided to issue these to the two preferred contractors in order to obtain a fixed price for the works.




